6
LICHTraum Donaukanal Öff 1
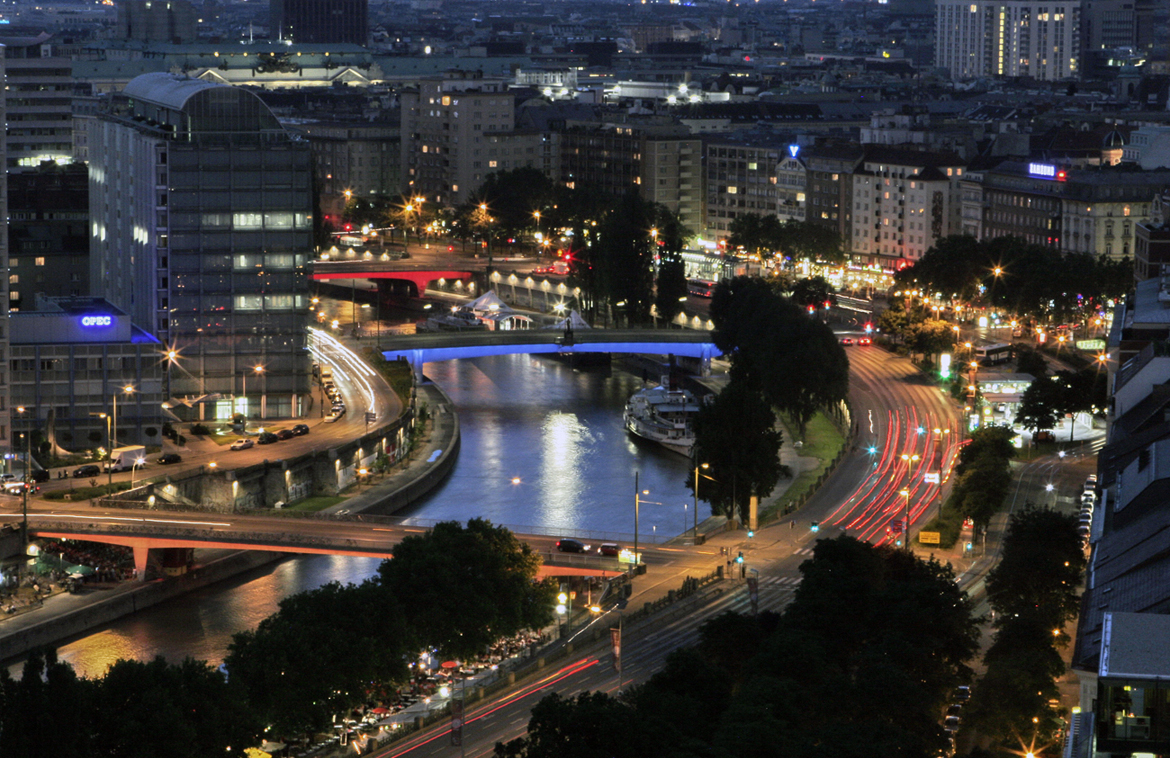

LIGHTspace Danube Canal
In recent years, the potential of Danube Canal as an inner-city recreation and leisure area has been recognised and further developed. As part of Vienna’s urban space, this waterfront zone contributes essentially towards quality of life in the Austrian capital. Restaurants, pubs and cafés as well as a variety of leisure options attract a growing number of visitors of all age groups.
The city of Vienna co-ordinates the development of Danube Canal into an urban leisure area, cultural space and vibrantly alive neighbourhood for both Viennese citizens and visitors. For this reason, the technical infrastructure was improved; in co-operation with the Municipal Departments MA 29 (Bridge Construction and Foundation Engineering), MA 33 (Public Lighting), the Executive Group for Construction and Technology and MA 19 (Architecture and Urban Design), the light design and planning studio podpod design created an illumination concept to generate atmospheric water’s-edge light spaces that visitors can enjoy and feel safe in at all times of the day.
Photo © MA 33/Gerhard Dully
LICHTraum Donaukanal Öff 2
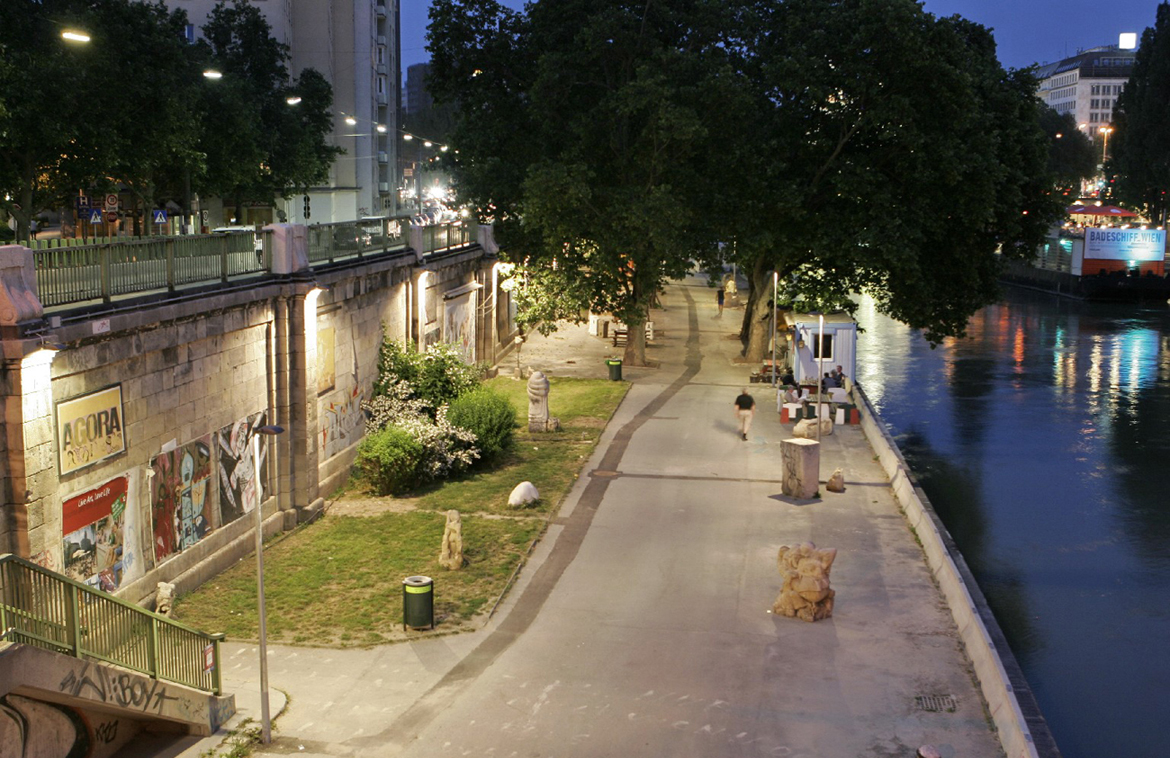

The “Treppelweg” – A former towpath and luminous band in the heart of Vienna
A continuous leitmotif along the canal is the illumination of the space-creating vertical stone walls embodying Vienna’s prestigious architecture designed by Otto Wagner. Efficiently masked Neos floodlights by Schréder were mounted on the rhythmically recurring pilasters. While this emphasises the wall structure and creates pleasant lighting for the footpaths, the amount of light scattered upwards is minimised.
This illumination level mingles, as it were, with the lighting of the bridges across Danube Canal. The wider sections of the canalside promenade additionally feature light posts whose design is fine-tuned with that of the spotlights.
Metal halide fixtures with warm white light and good colour rendering are used, which satisfies the human need to experience the colour palette of the surroundings and at the same time reduces the disturbance caused by insects to a minimum.
Photo © MA 33/Gerhard Dully
LICHTraum Donaukanal Öff 3
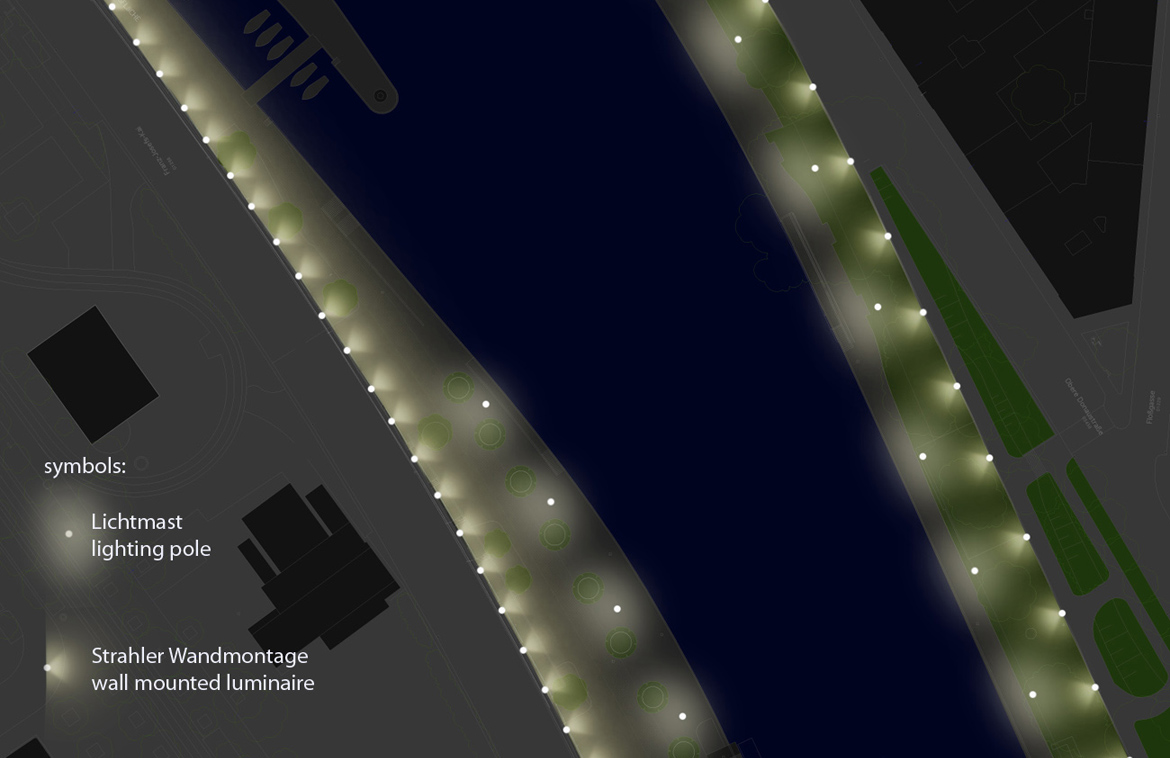

The team Former towpath (“Treppelweg”) illumination
Property owner Via Donau
Client City of Vienna, represented by Executive City Councilor Rudi Schicker
Illumination concept podpod design
Detailed planning Novaplan and MA 33
Technical supervision and project management MA 33
Electrical installation Siemens Elin
Luminaire manufacturer Schréder
visualization © podpod design
LICHTraum Donaukanal Öff 4
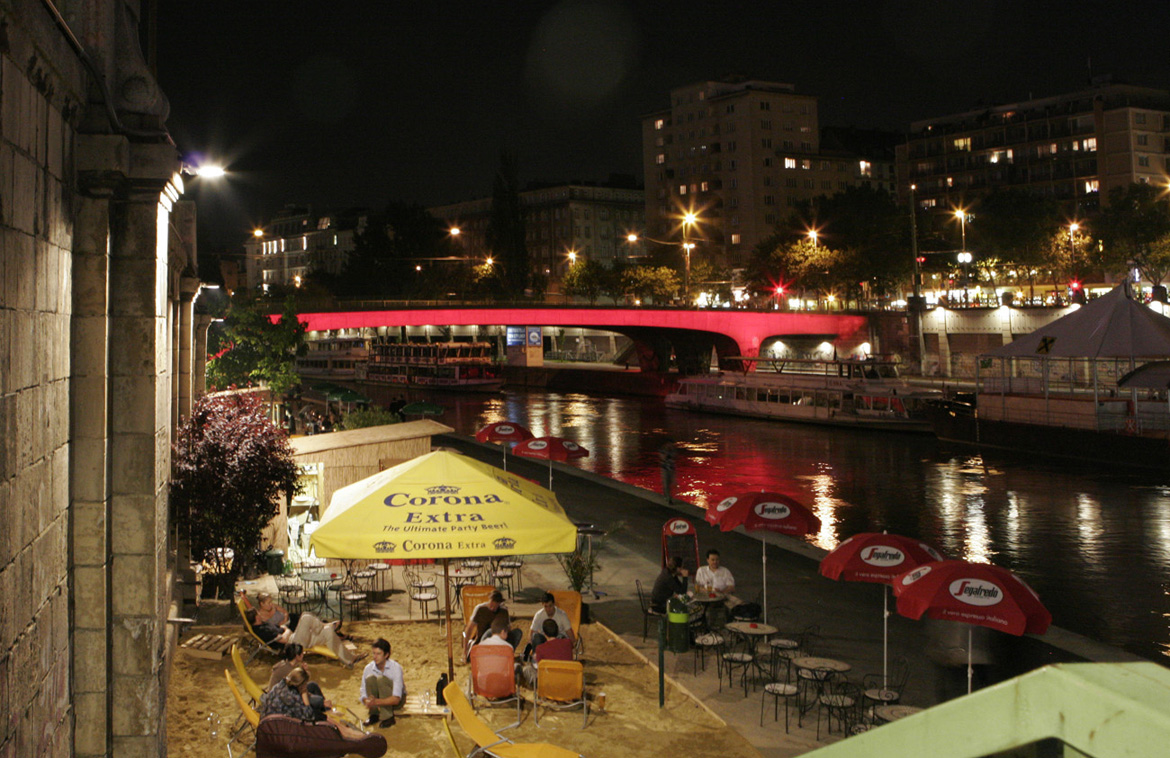

The Red Tower
Schwedenbrücke was built in 1954-55 based on designs by F. Leonhardt as Vienna’s first prestressed concrete bridge and is 78.8 metres long and 27.3 metres wide. It is situated at a historically seminal spot of Vienna – the “Slachpruck”, the first permanent bridge across the so-called “Viennese branch” of the Danube, which extended from the Red Tower to the area called “Unterer Werd” (Lower Island), today’s 2nd municipal district Leopoldstadt.
To recall the Red Tower, the new illumination concept by podpod design emphasises the sides of the bridge with dark red light. This has endowed the bridge with a prominent new identity with high recognition factor. This nocturnal landmark helps passers-by to get their bearings along the canalside promenade and sharpens awareness of the historic evolution of the city.
Installed in 2008
Total connected power 1.05 kW
Photo © MA 33/Gerhard Dully
LICHTraum Donaukanal Öff 5
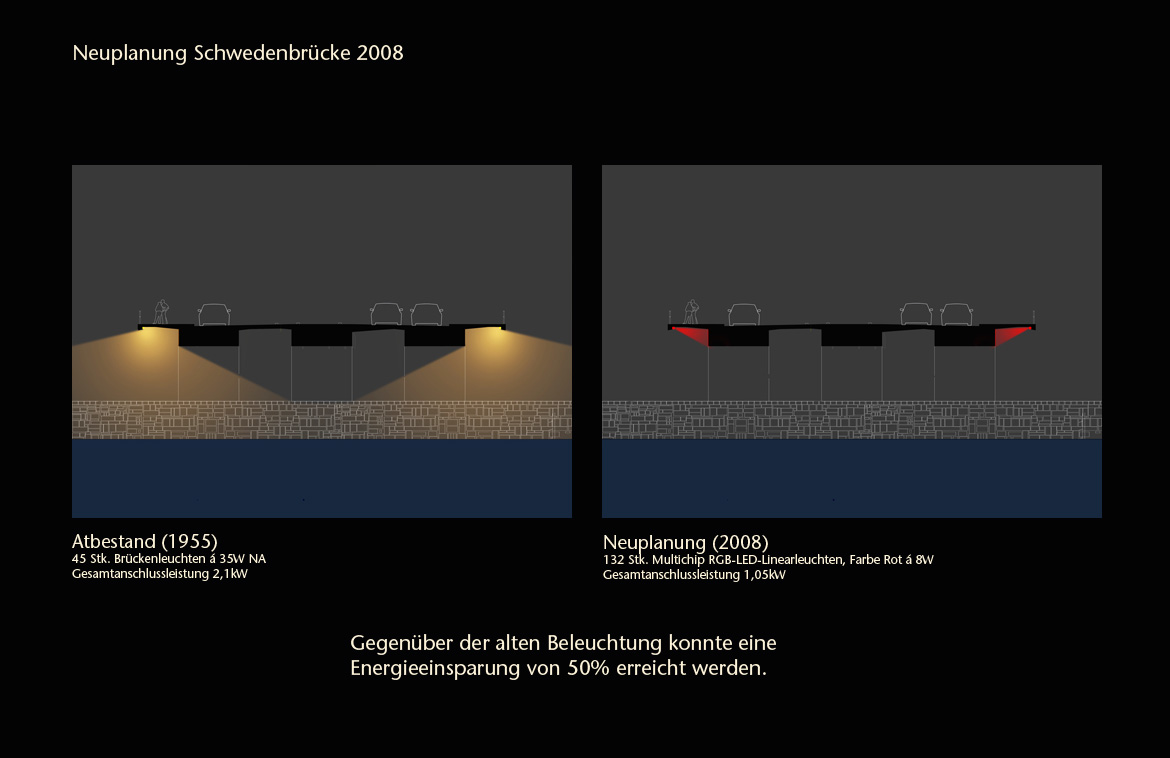

Technical details
The schematic comparison shows that the old lighting concept puts way to much light on the Danube Canal, thats why the water seems to be brown and dirty. The new LED-lighting is focused on the sides of the canal so there is no disturbing diffuse light. The bridge itself seems to be lighten up magically and further on there is an energy saving of 50% compared with the old system.
picture © podpod design
LICHTraum Donaukanal Öff 6
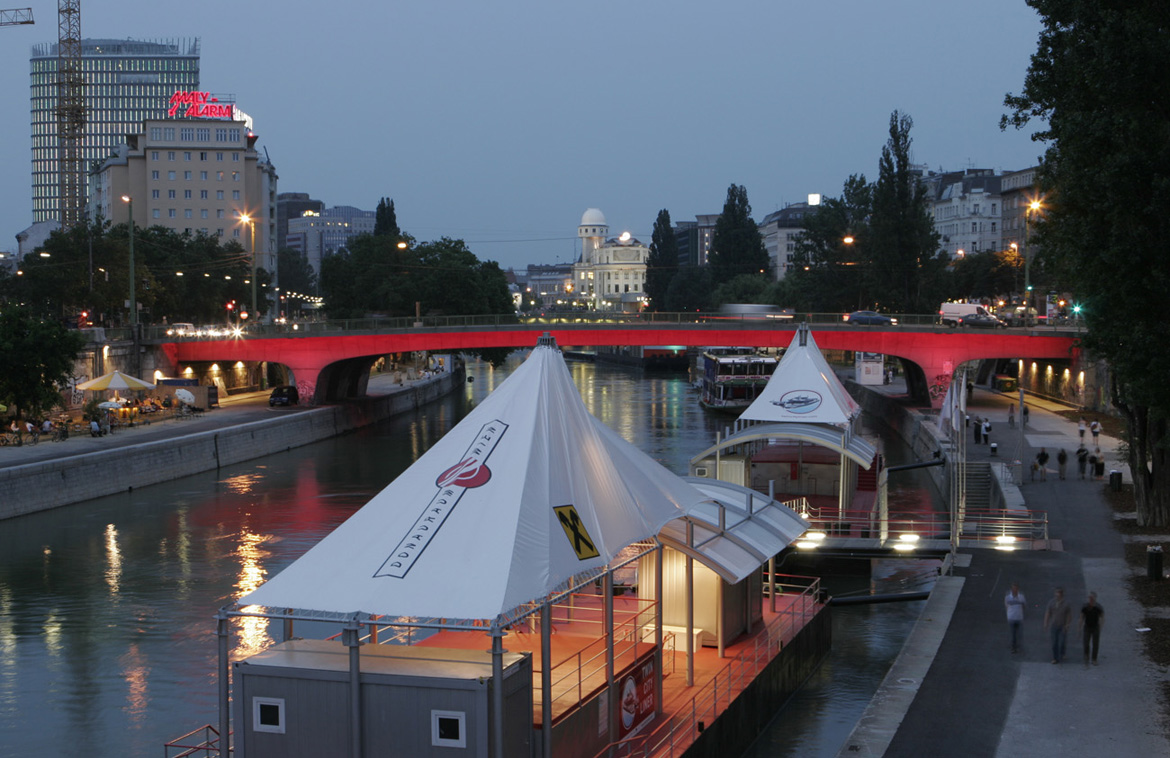

The team Bridge illumination
Client Municipal Department 29 (MA 29 – Bridge Construction and Foundation Engineering)
Illumination concept podpod design
Technical supervision and project management Municipal Department (MA 33 – Public Lighting)
Electrical installation MCE Gebäudetechnik
Luminaire manufacturer LDDE
Photo © MA 33/Gerhard Dully
LICHTraum Donaukanal Öff 7
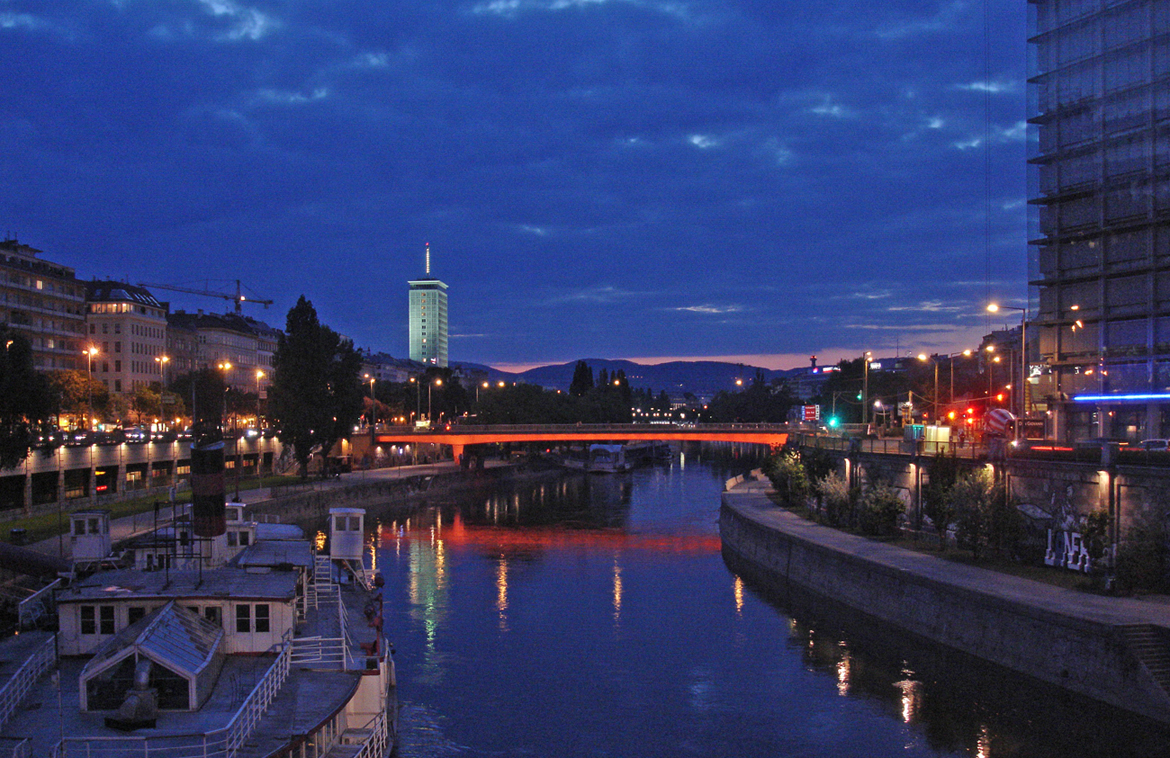

Golden salt
Salztorbrücke (Salt Gate Bridge), which was built in 1960-61 based on designs by H. Wycital, is 90.6 metres long and 18.5 metres wide. It is named after the oldest city gate (the eponymous Salt Gate) set in the former walls of Vienna.
The new illumination concept by podpod design bathes the lateral areas of the bridge in a golden light that recalls the bygone value and importance of salt as a merchandise.
To allow for unobtrusive mounting on the bridge parapets, the linear LED luminaires specially developed for this bridge were kept to minimum size. The coloured light is directed at the lateral zones of the bridge in a way that avoids scattering light on the water surface and footpaths. The novel, durable LED technology (approx. 50,000 hours per fixture) made it possible to reduce energy consumption by 61% compared to the old illumination dating from 1969 while also cutting down on ongoing maintenance costs.
Total connected power 1.92kW
Photo © MA 33/Gerhard Dully
LICHTraum Donaukanal Öff 8


St. Mary’s blue mantle
Marienbrücke (St. Mary’s Bridge), which was built in 1951-53 based on designs by K. Jäger, is 79.8 metres long and 24.0 metres wide. Its is clearly identifiable by a statue of St. Mary that gives it its name. The statue was mounted already on the first St. Mary’s Bridge from 1905 and was returned to the current bridge in 1983.
By means of directed light, the new illumination concept by podpod design immerses the sides of the bridge in delicate blue, the colour of St. Mary.
Analogously to Salt Gate Bridge, the LED linear fixtures were unobtrusively integrated into the parapets. The novel LED technology made it possible to cut energy consumption by as much as 65% as compared to the earlier lighting system. It is moreover planned to provide for illumination of the statue of St. Mary also from the back, thus singling out the artwork for observers moving downriver as well.
Installed in 2008
Total connected power 1.8 kW
Photo © MA 33/Gerhard Dully
LICHTraum Donaukanal Öff 9
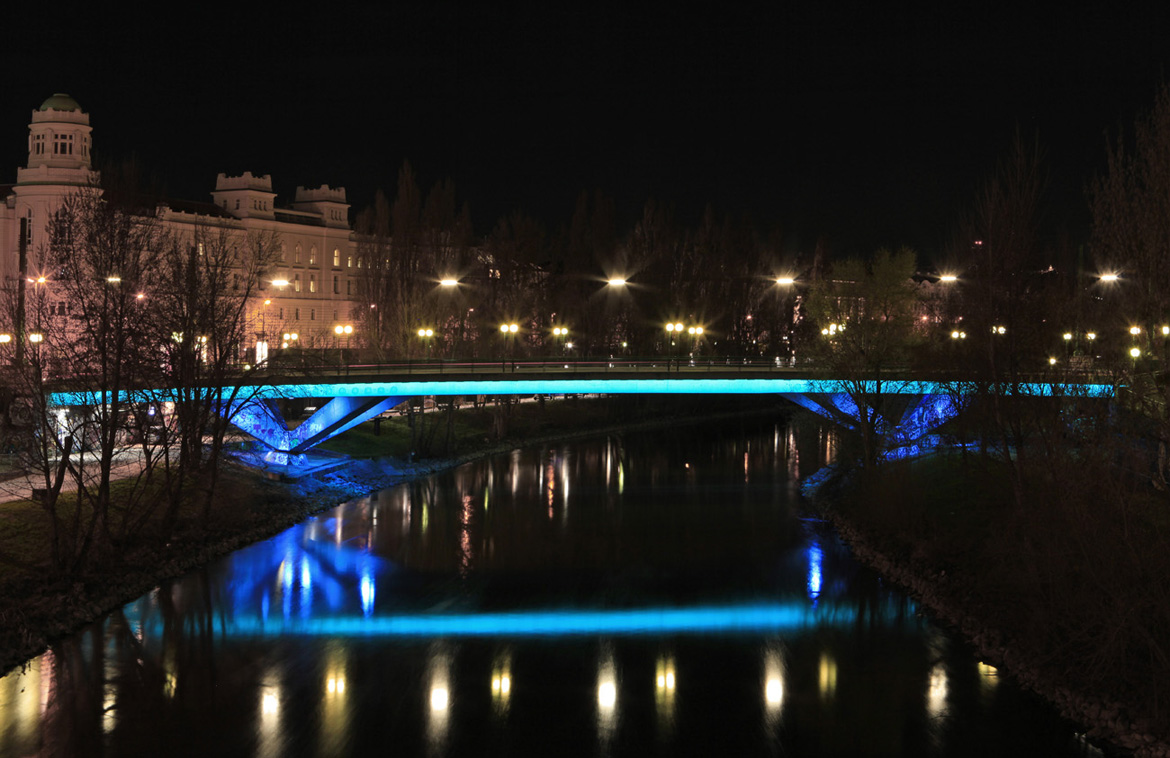

Four Fingers Supporting the Ribbon
The Rossauer Bridge, designed by Austrian engineer Alfred Pauser excels with its dynamic and reduced form. Its 1.3 meters thick and 26 meters wide bi-directionally prestressed concrete body allows for minimalistic four-beam support structures.
Resembling a modern sculpture, the Rossauer Bridge connects the 9th and the 20th district. Supported by the fingers of two hands, the bridge floats above the river. At night, these two main design elements are distinguished by their colors of light. The side line of the bridge stands for the dynamic movement taking place on its top. It is precisely illuminated by custom made linear fixtures with multi-chip LEDs in a bluish green.
The finger structures represent stillness and are lit top down from the underside of the bridge in a pale blue tone.
Year of realization 2010
Gross power consumption 3.8 kW
Photo © MA33/Gerhard Dully
![podpod design ] light space object [](http://podpoddesign.at/wp-content/themes/Gravity/resources/images/logo.png)
