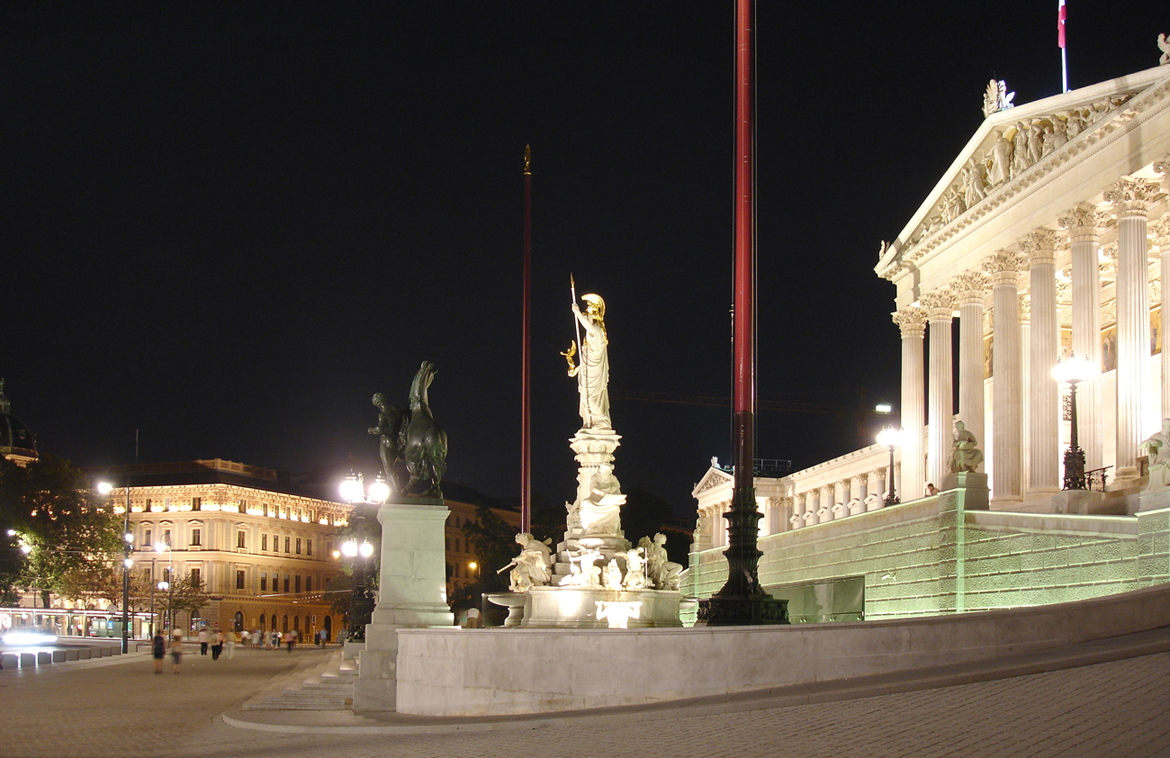6
Palais Epstein Fas 1


Façade lighting for Palais Epstein
Architect Theophil von Hansen / Architects of refurbishment Alexander van der Donk and Georg Töpfer
Light design and planning podpod design
Client BIG Bundesimmobiliengesellschaft
Based on plans by Theophil Hansen, Palais Epstein was built in the late 19th century for the financier Gustav Epstein.
In 2005, this building situated next to the Austrian National Parliament was revitalised by the architects Alexander van der Donk and Georg Töpfer and restored in co-operation with the Federal Office for the Care of Monuments and the Academy of Applied Arts. Where worthy of preservation, the historic chandeliers were left in place, restored, technically modernized and brought up to the state of the art. In its formal language, podpod design recurs to the old pictures of the original gas illumination – consisting of a gas mantle and glass ball – and translates this into a contemporary design that provides for several layers of glass balls and cylinders, with the outer layer transparent and the inner one satined.
Photo © podpod design
Palais Epstein Fas 2


Interior courtyard
Two levels of illumination intensity in the interior courtyard make it possible to conjure up different lighting moods: one is bright basic lighting with double-focus luminaires from above; the other one is atmospheric, directed, warm white light from the cornices.
Photo © podpod design
Palais Epstein Fas 3


Entrance zone
The main entrance was specially emphasised by means of planar backlighting of the statues in order to direct visitors visually and intuitively towards the entrance.
Photo © podpod design
Palais Epstein Fas 4


Illumination concept
The façade illumination devised by podpod design provides for the delicate floodlighting of the façade from public space and was implemented in co-operation with Municipal Department 33 (MA 33 – Public Lighting).
The entrance zone and the top storey with its characteristic terracotta caryatids are emphasised by means of luminaires installed close to the building façade.
Photo © podpod design
Palais Epstein Fas 5


Wall lantern
In the newly developed luminaires, too, podpod design references the old gas illumination: the inner glass cylinder is satined, while the outer one is transparent. The illumination technology employed is hidden and invisible.
Simulation © podpod design
Palais Epstein Fas 6


Realization of the lanterns
Photo © podpod design
![podpod design ] light space object [](http://podpoddesign.at/wp-content/themes/Gravity/resources/images/logo.png)




